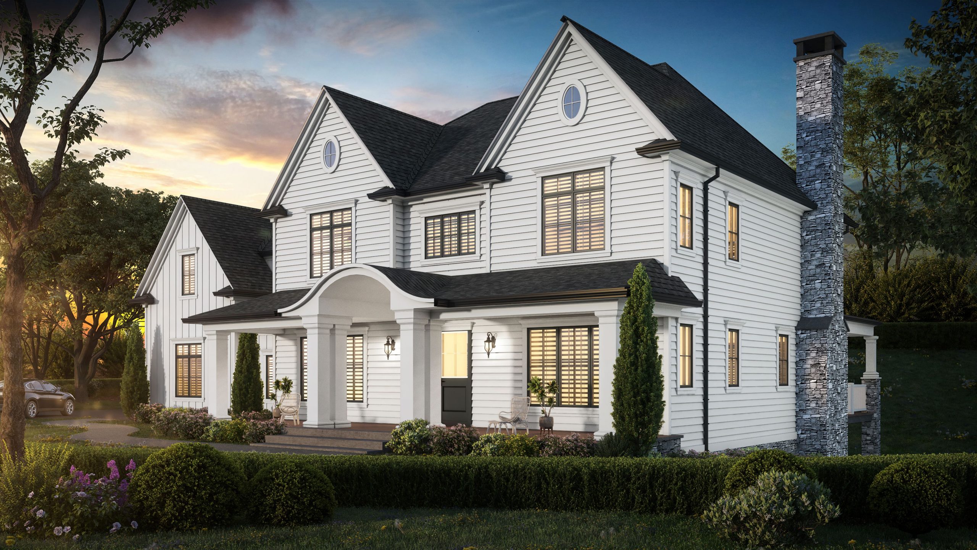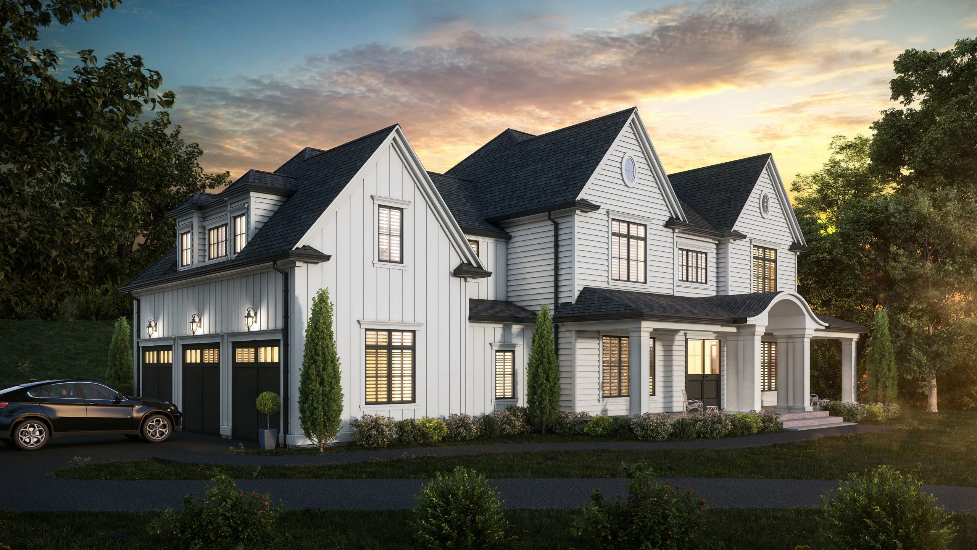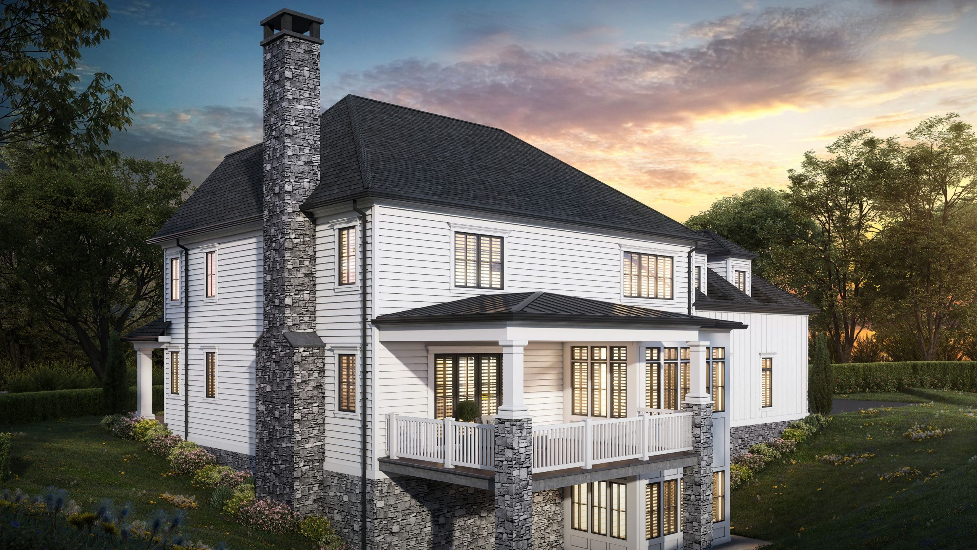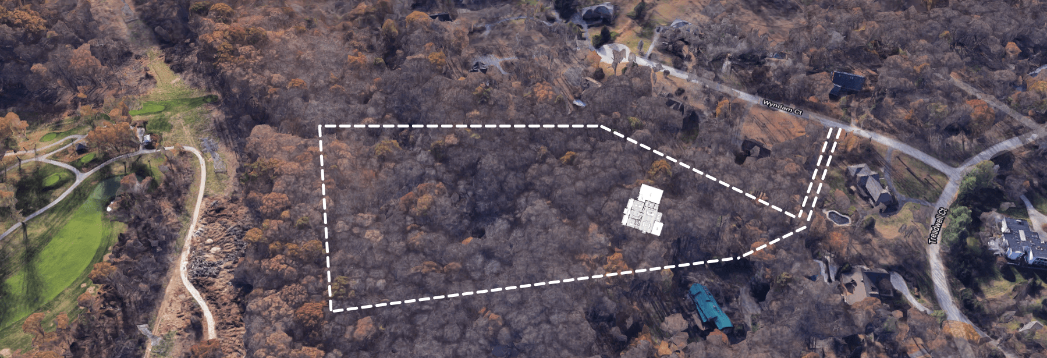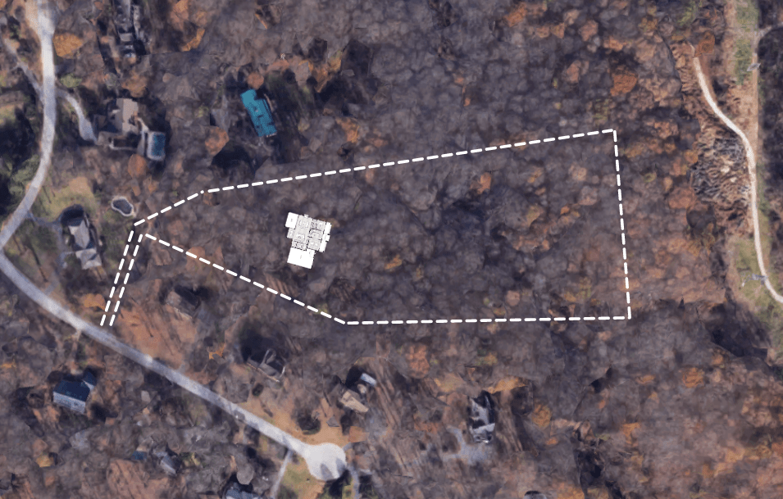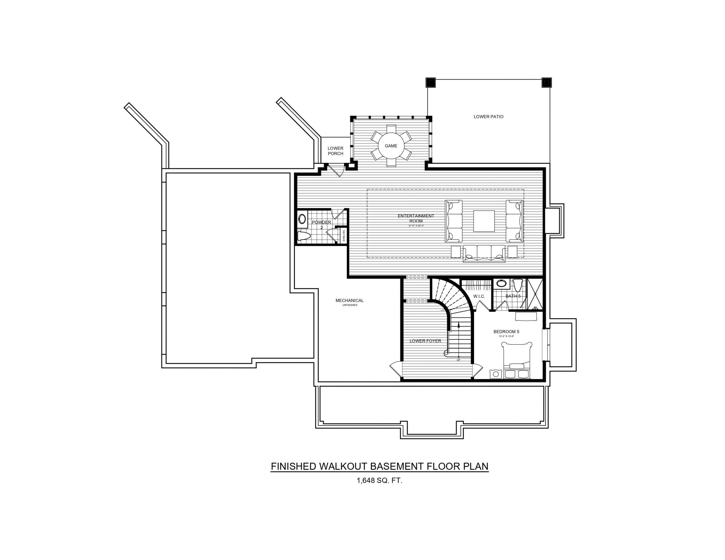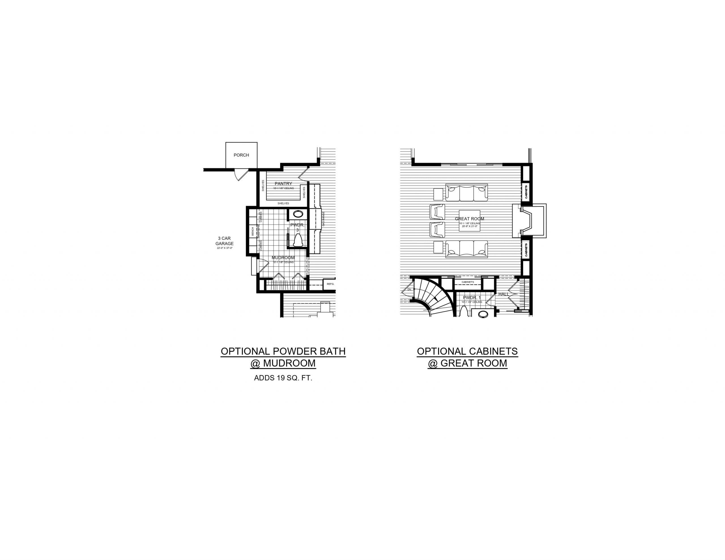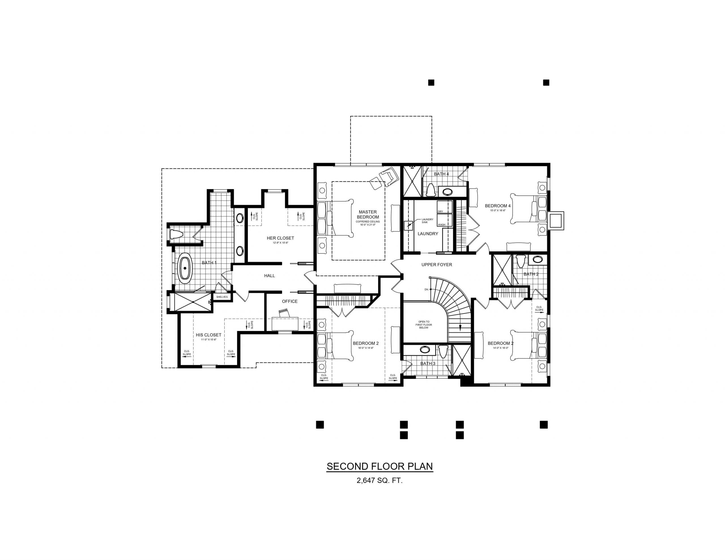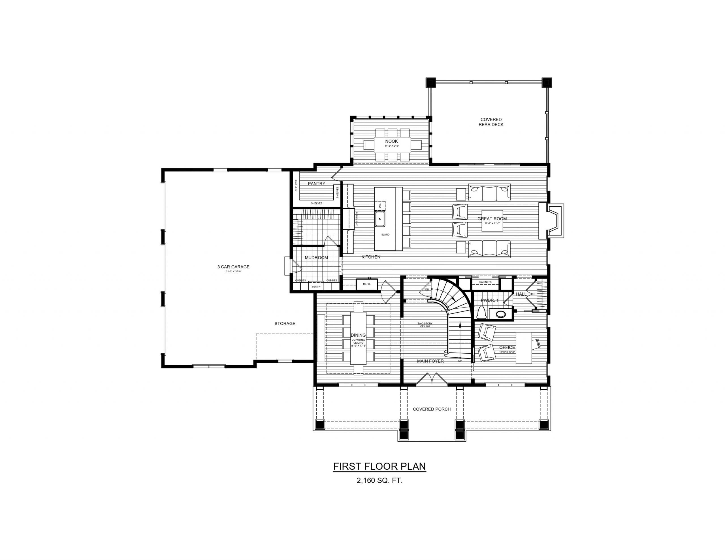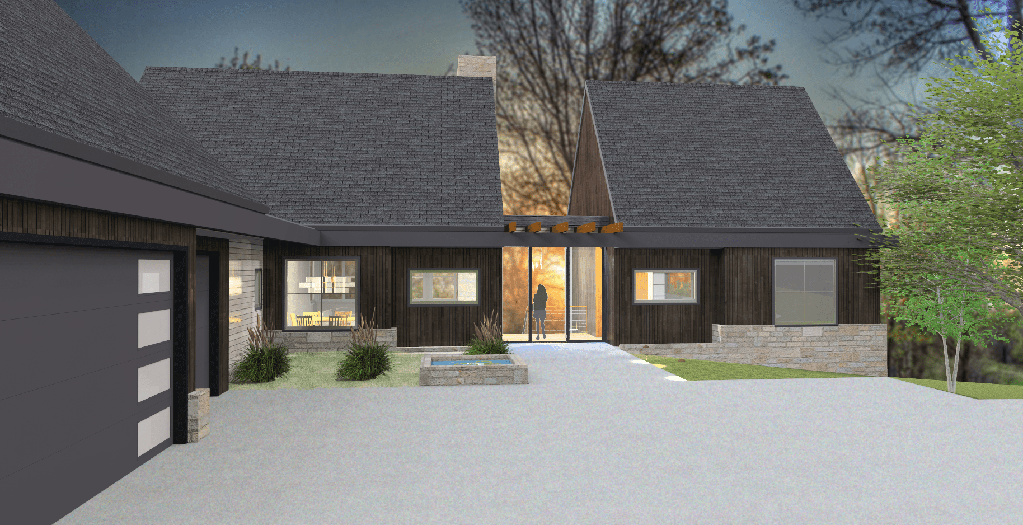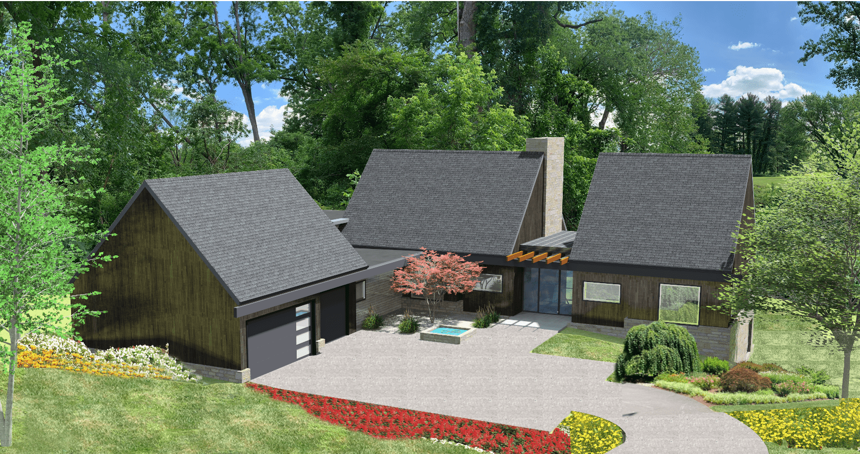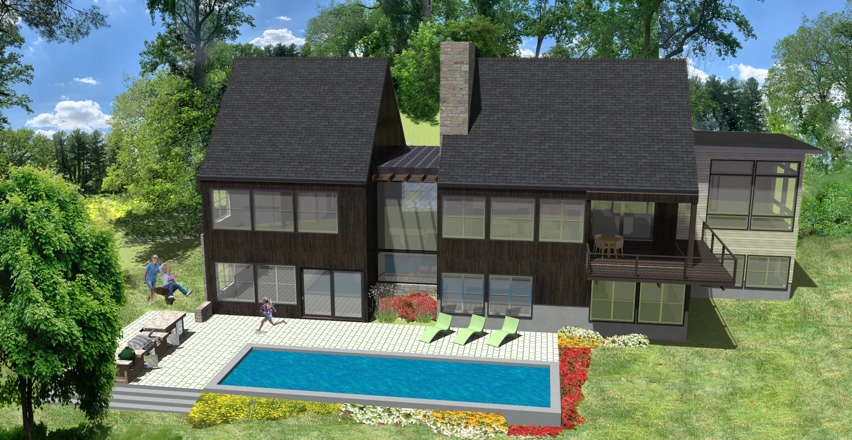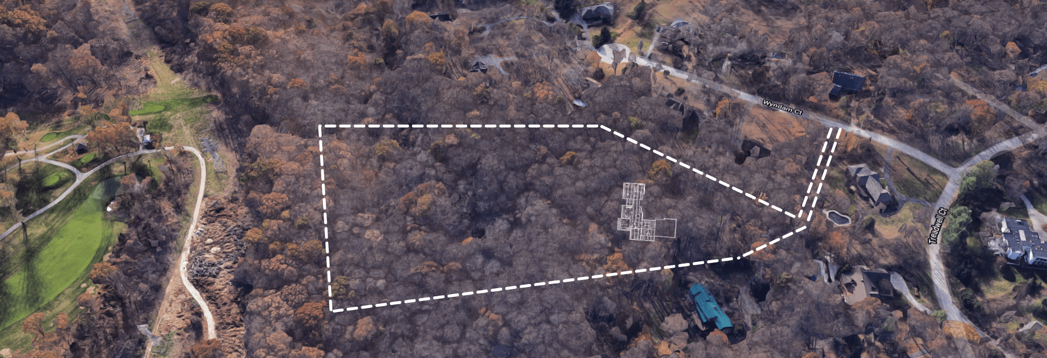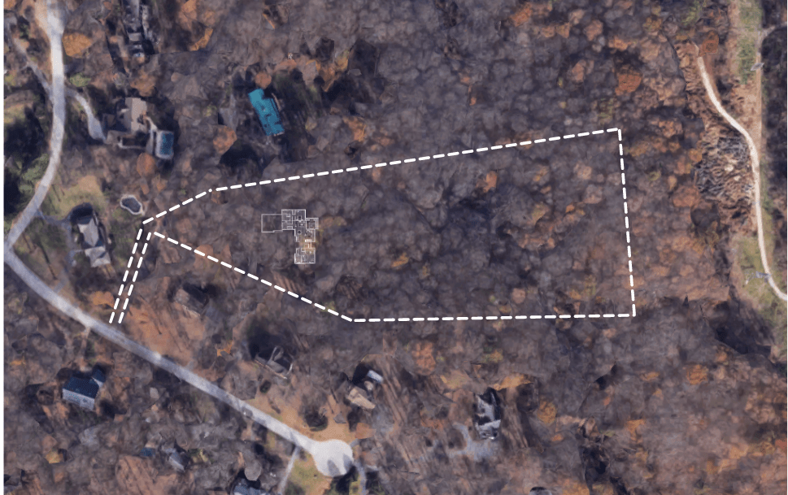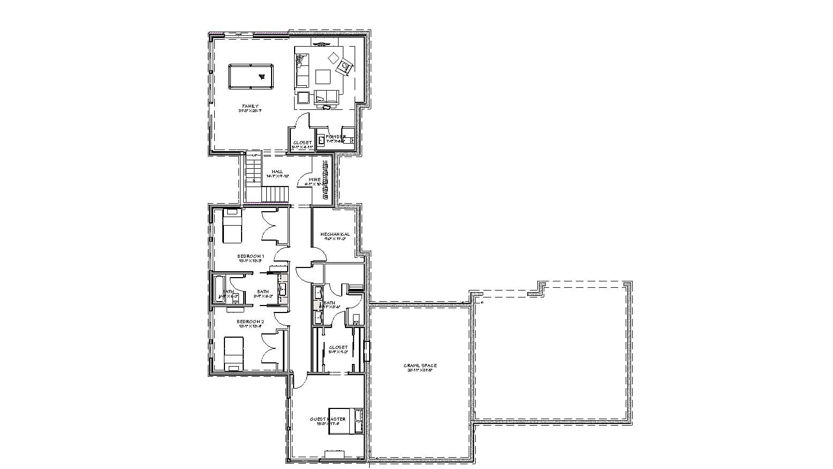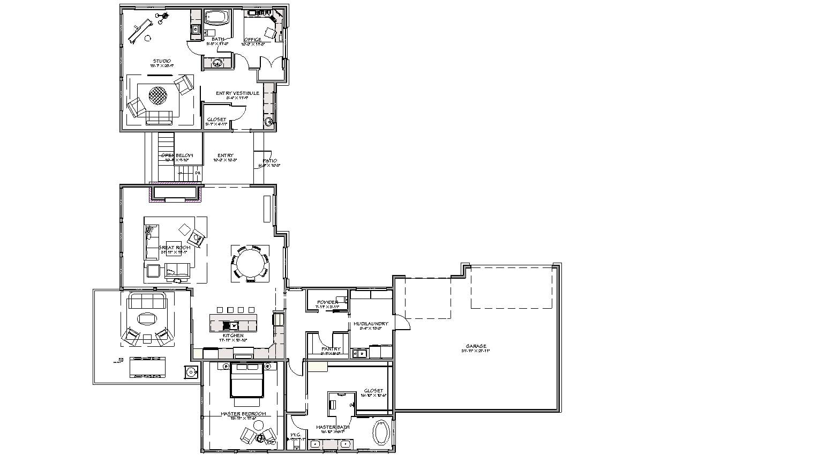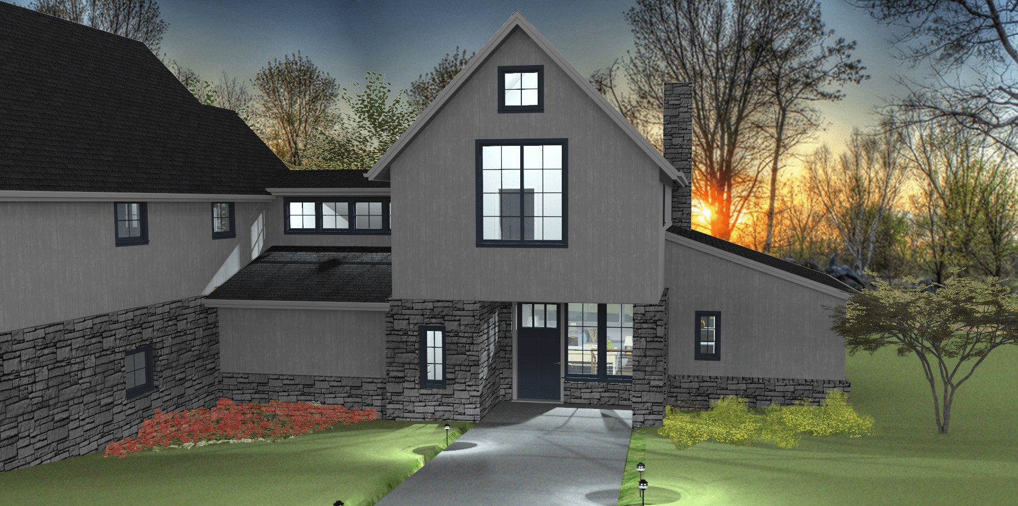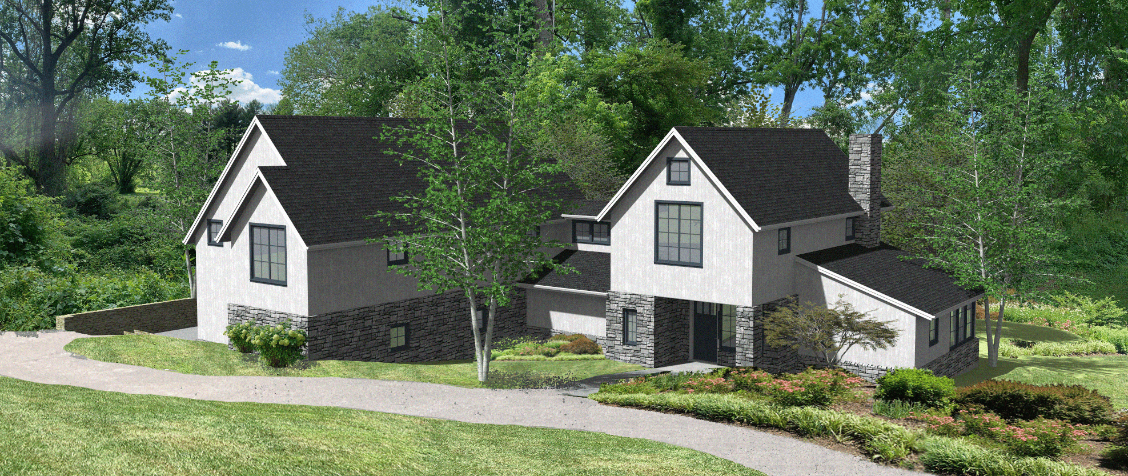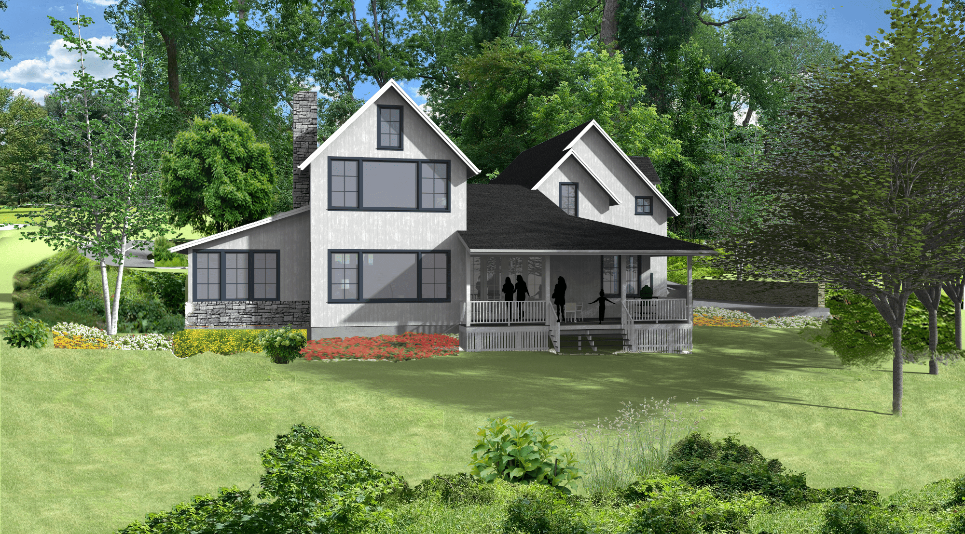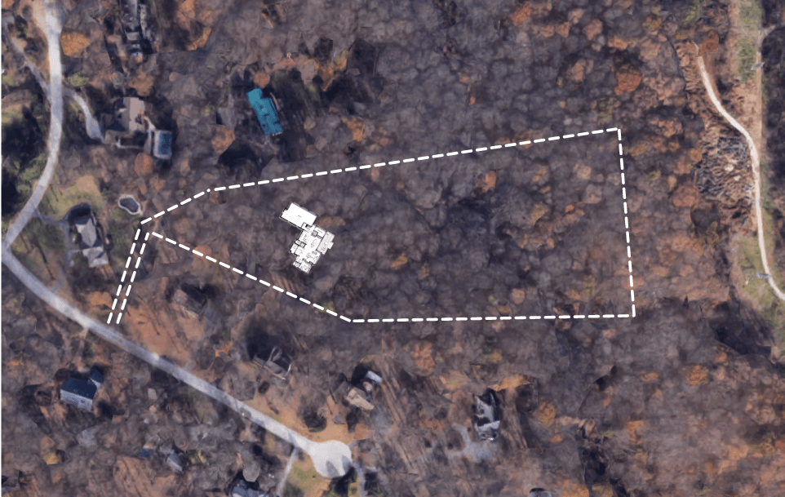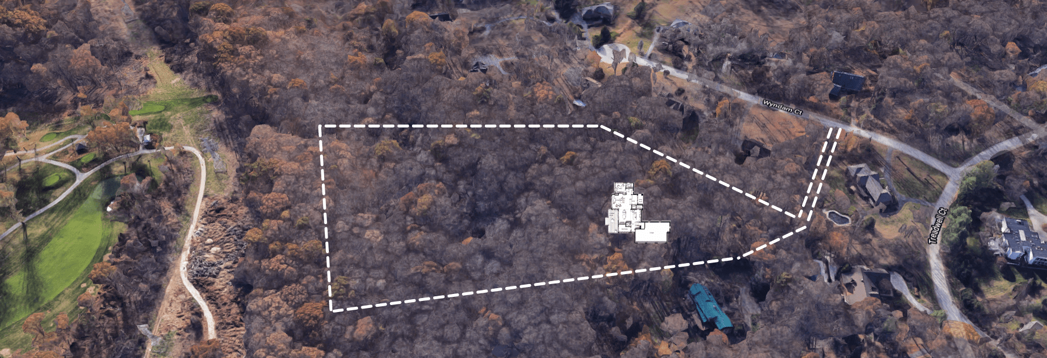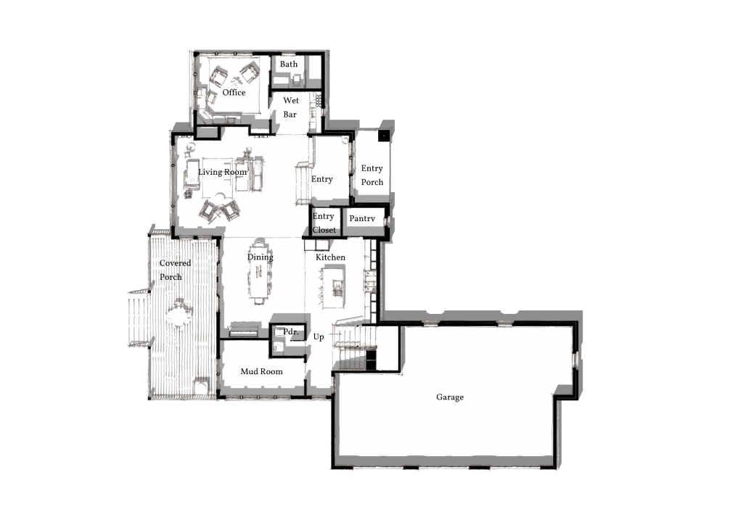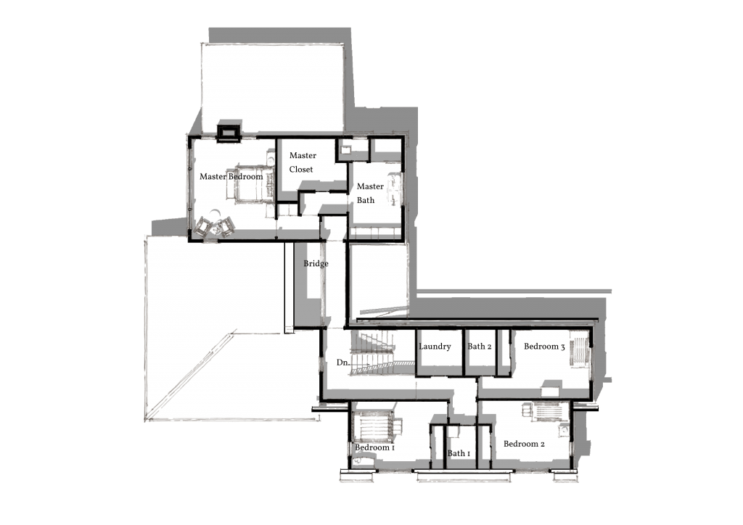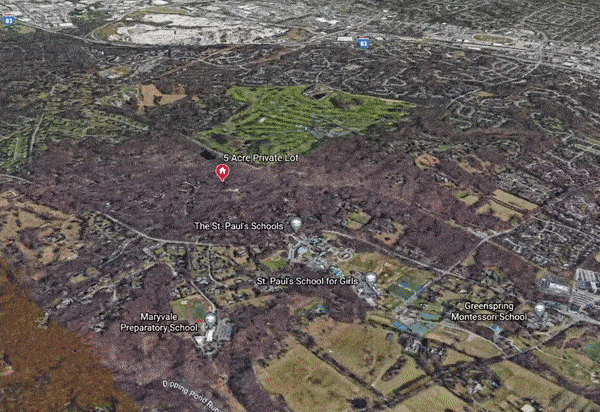
Wyndam Court
A Rare Opportunity
This property is nestled in the beautiful cloistered neighborhood of Hill Farm, just off of the Falls Road corridor. This 5-acre lot is protected from view by the surrounding forest. A north-south running stream, Deep Run Stream, runs through the back of the property. This exquisite piece of land backs onto the property of the Baltimore Country Club but a barrier of forestry makes this a secluded and peaceful haven. Merely minutes from the I-83 and 695 exchange means that on this lot, you can have it both, your dream custom home in an ideal, accessible location. This is truly a one of a kind property. Take a look at a few design concepts below and contact us, we’d love to make your vision a reality!
Buyer’s agent protected.
About This Property
- 5-acre, wooded lot in Baltimore County
- No neighbors behind the property, neighbors to the left and right are hidden by forest cover
- Can accommodate a home ranging anywhere from 2,500 to 5,200 square feet.
- Located off of a dead-end court with very minimal traffic
- Within 2 minutes of 695, I-83, and Greenspring Station
- Location Details:
- Over twenty (20) restaurants are within a 10-minute drive
- Two (2) local parks with sports fields, hiking trails, a dog park, and running paths are only 5 minutes away
- Over fifteen (15) prestigious private schools are within a 15-minute drive
- Center city Baltimore with restaurants, arts, theatre, and more, is only a 15-minute drive down I-83
- Over thirteen (13) grocery stores are within a 15- minute drive including, but not limited to, Graul’s Market, Wegmans, Whole Foods, and MOM’s Organic Market
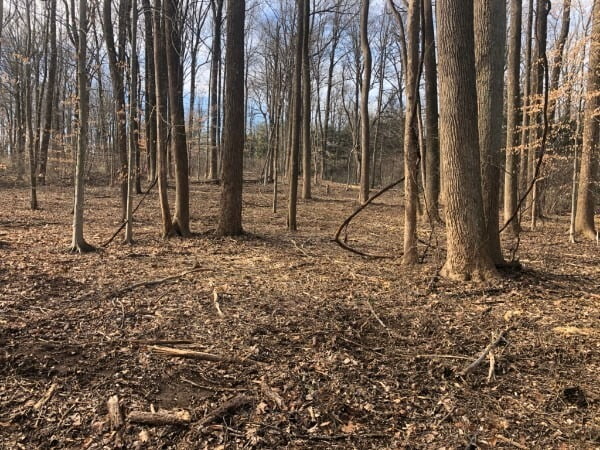
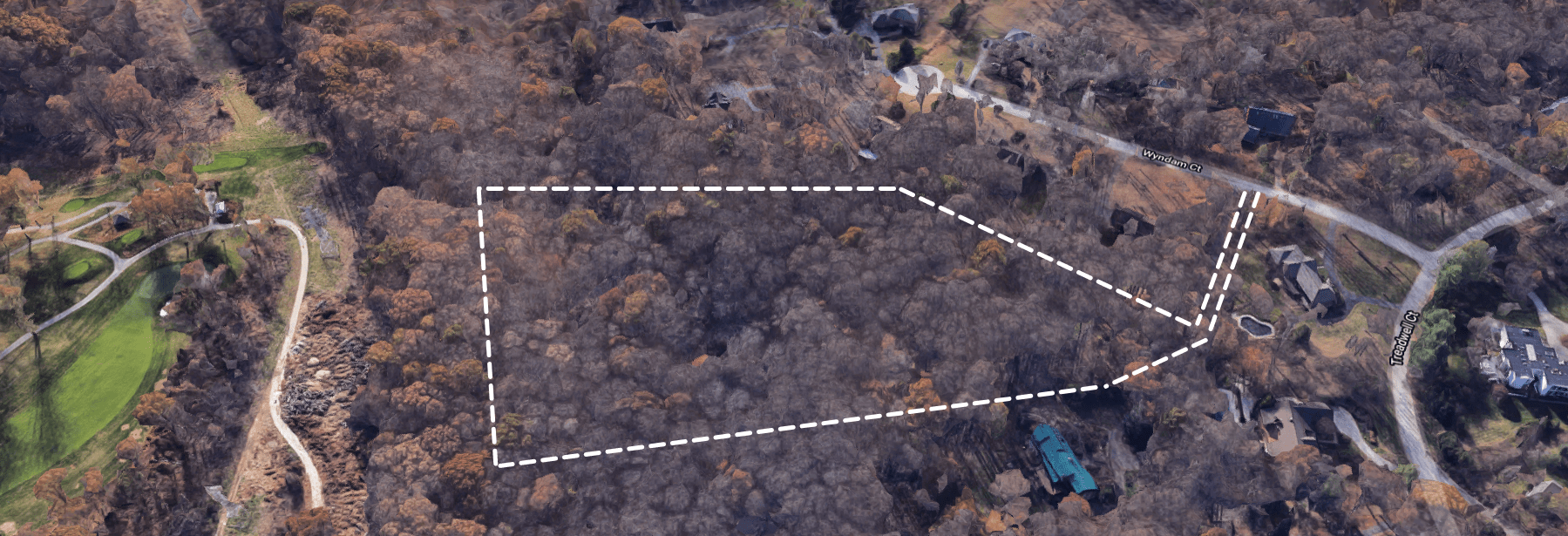
Are you ready to turn your dream home into a reality?
a home unique as you
Design Concepts
Below, we've placed potential design concepts for this space to help you to envision how the property might look & feel, but ultimately your happiness is ours. While we have developed several design concepts, your home can be customized by our architect or yours! Our team will work with you to make this space, and your dream home, come to life.
Design Concept 1
Picturesque Property
This space was designed to be an exquisite transitional home comprising approximately 4800 sq. ft. This design features open concept spaces such as a gourmet kitchen with a walk-in pantry, family room, breakfast nook, and formal dining room. It features 4 bedrooms each with its own en suite bath along with a luxurious master suite with his-and-hers walk-in closets and a fabulous master bath.
The along with the rooms mentioned above, the main floor boasts a large office, a mudroom with a walk-in closet, and a beautiful masonry fireplace in the main living space.
Additional details include:
- 3 Car Garage with Carriage House Doors
- Low Maintenance Cementitious Exterior Siding & Trim
- Extensive Hardwood Flooring
- Solid interior doors and beautiful millwork
- High Efficiency HVAC Systems and Spray Foam Insulation
- Fully Sprinklered
- Covered Deck
- Unfinished Walk-Out Basement with plans for a 5th bedroom with En Suite Bath, Powder Room and large Recreation Room.
Design Concept 2
Modern Marvel
This home was designed to allow the homeowner to engage with the incredible wooded property surrounding the home. The main entrance and staircase are surrounded by 20-foot glass walls, allowing you to experience the richness of the space right as you enter. The space was crafted to give the homeowner the option of one-level living with all essential rooms and features placed on the main level and additional bedrooms and recreation space on the bottom level.
- The main level of this home is 2,800 square feet and the lower level is 2,450 square feet. It has 4 bedrooms, a 3 car garage, and hardwood floors throughout the space
- On the main level, the main living area has a vaulted ceiling allowing ample sunlight to flood the house
- The master suite contains a private bathroom, a walk-in closet, and 90-degree large windows to bring the outside in, creating a space of tranquility
- There is a covered outdoor living area on the main level and a ground-level patio and pool on the lower level
- A large stone fireplace spans both levels of the home, bringing warmth and textural interest to the space
- On the main level, just off the entryway, there is a large mudroom with a sanitation area for pets and packages alike.
- The left side of the main level contains an at-home office as well as a sizeable studio which can be used for guests, in-laws or the owners on private space.
Design Concept 2
Modern Marvel
This home was designed to allow the homeowner to engage with the incredible wooded property surrounding the home. The main entrance and staircase are surrounded by 20-foot glass walls, allowing you to experience the richness of the space right as you enter. The space was crafted to give the homeowner the option of one-level living with all essential rooms and features placed on the main level and additional bedrooms and recreation space on the bottom level.
- The main level of this home is 2,800 square feet and the lower level is 2,450 square feet. It has 4 bedrooms, a 3 car garage, and hardwood floors throughout the space
- On the main level, the main living area has a vaulted ceiling allowing ample sunlight to flood the house
- The master suite contains a private bathroom, a walk-in closet, and 90-degree large windows to bring the outside in, creating a space of tranquility
- There is a covered outdoor living area on the main level and a ground-level patio and pool on the lower level
- A large stone fireplace spans both levels of the home, bringing warmth and textural interest to the space
- On the main level, just off the entryway, there is a large mudroom with a sanitation area for pets and packages alike.
- The left side of the main level contains an at-home office as well as a sizeable studio which can be used for guests, in-laws or the owners on private space.
Design Concept 3
The Farmhouse
This space was designed as a modern farmhouse that utilizes a family-centric design and open plan design styles. This home incorporates timeless design features that highlight a connection with the outdoors through the use of large-scale windows and outdoor living areas that allow you to truly enjoy the land surrounding the home. The home was designed to be a retreat for a family from a busy life and a bustling city; a space where you walk in the door and breathe a sigh of relief and joy to be home.
- 1800 square feet on the main floor and 1850 square feet on the upper level
- 5 full bedrooms all with vaulted ceilings. The master bedroom contains an ensuite, a fireplace and a large master closet. All other bedrooms have attached bathrooms.
- The great room has 10-foot ceilings
- On attached to the house, there is a 3-car garage with a huge mudroom and pantry
- On the upper level, a bridge between the master suite and the rest of the level brings space and light into both levels of the home and creates a private retreat in the master.
- A laundry room is located on the up level, near three of the bedrooms
- An unfinished basement provides space for storage, a gym or an additional living space to be created.
Please click on an image to enlarge it.



